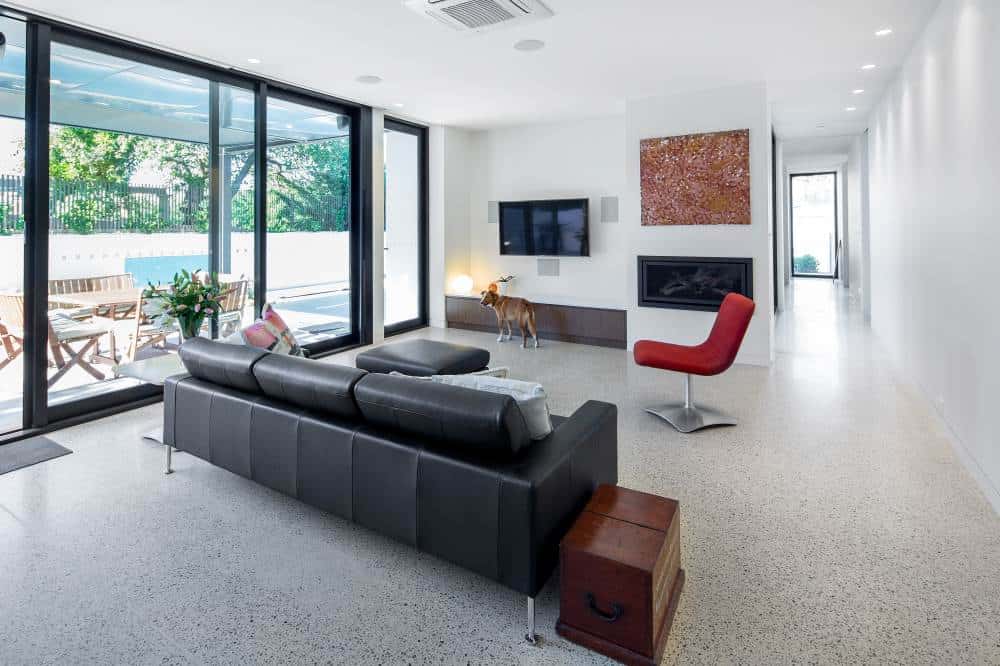Bank St - Collins Caddaye
- Builder
- FULL CIRCLE CONSTRUCTIONS
- Architects
- COLLINS CADDAYE ARCHITECTS
The project is arranged in a U-shaped configuration. The shorter edge reinforces the street frontage and the two legs are broken down into a soft axis of the lap pool and a built axis of the main building. The leading edge of this built axis defines the entry point and provides the separation of garage and house.
The built axis is further broken down in form to reflect the balance of privacy of the household – the shared realm of living and kitchen, and the private space of the main bedroom suite. Generous articulation of the spaces between these functions allows a subtle transition and interior relationship that is intuitive rather than defined by doors off corridors.
The street frontage is conceived as a single element in form but separated in expression based on the internal function. The garage door is intentionally concealed into the wall fabric to allow the smaller element of the study dominance of expression. The front door entry zone provides the delicate separation between and a graceful transition from street to inside.
In order to minimise the disturbance to the topography, the house is a split-level arrangement following the natural slope and entered at the middle of the three levels. The lap pool is set flush with this level and emerges out of the ground by 1200mm to allow the pool wall to become the balustrade between to the main courtyard space. This direct connection is further reinforced by the inclusion of low-level windows to the pool.
The architecture incorporates sustainable materials as building expression, including the broad use of concrete as finished surfaces, the retention of the existing timber floor boards to the house that was demolished to create the battened ceiling of the entry walkway and thermally broken double glazing.
Photography by Chalk Studio.







