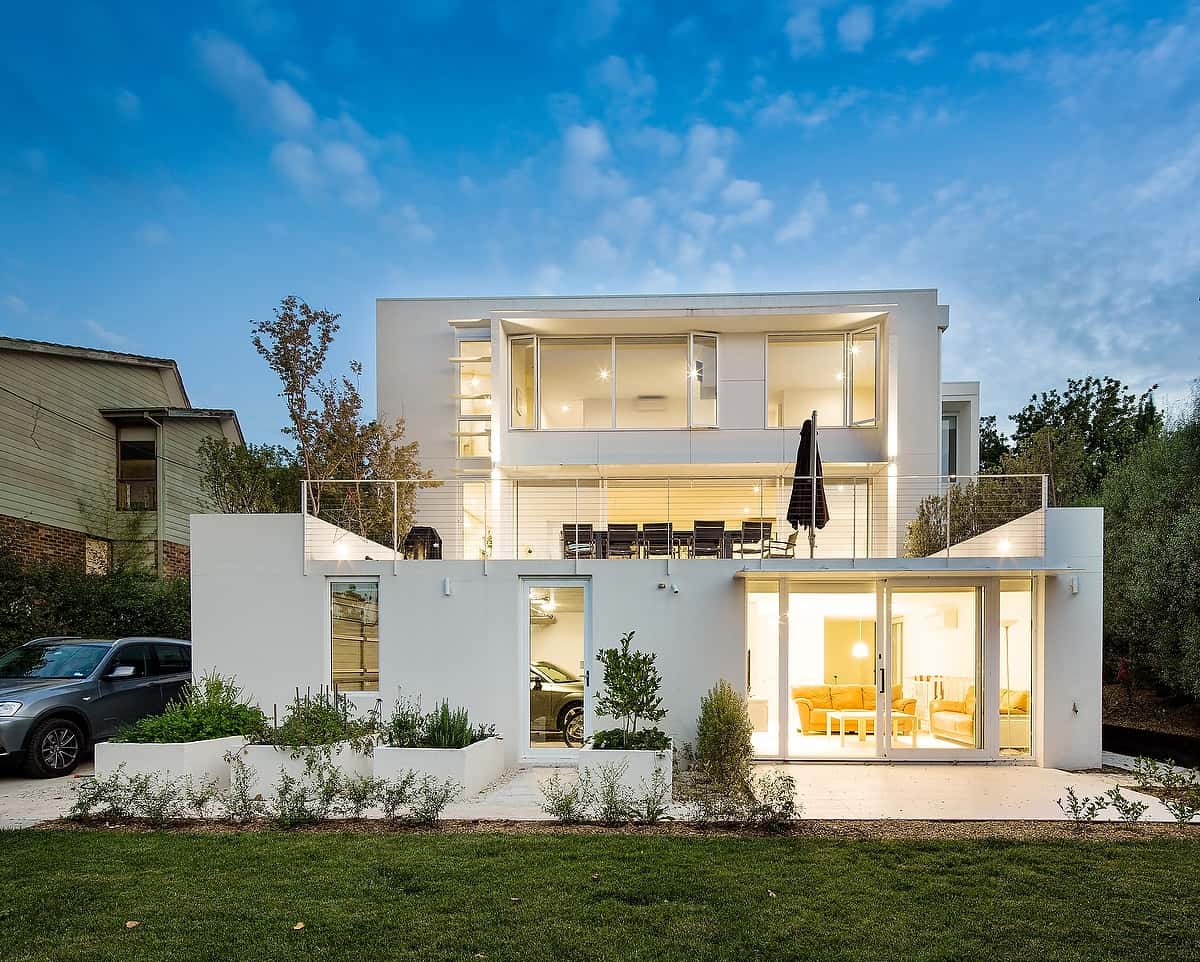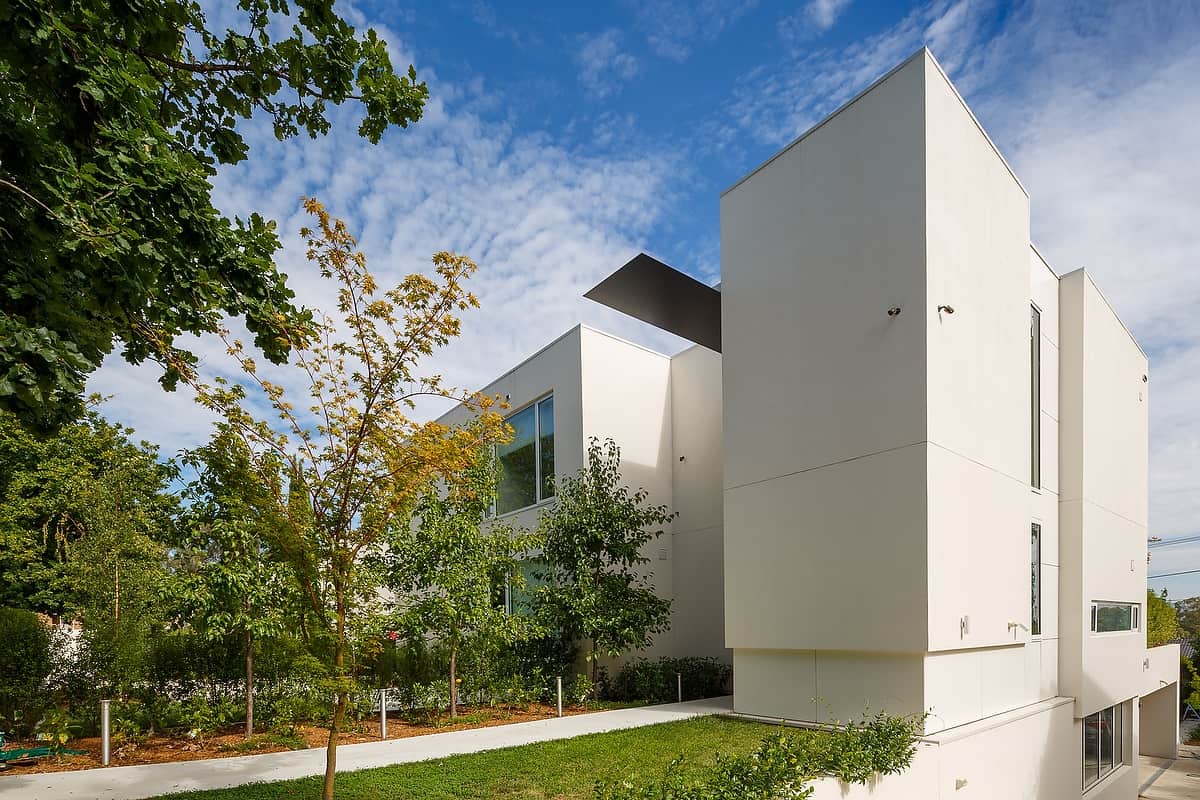Esperence St, ACT - Collins Caddaye Architects
- Builder
- FULL CIRCLE CONSTRUCTIONS
- Architects
- COLLINS CADDAYE ARCHITECTS
The project was very energy efficient and allowed for adaptability in use for ageing in place as described further by the architects Andrew and Peter Collins below. The clients selected the AWS Thermal Heart range of Casement windows and series 731 and 704 sliding doors. This range could handle the very large panel sizes that this design expected whilst also maintaining easy usability.
Further from the Architects.
Australian Institute of Architects – Commendation for Sustainable Architecture – 2015
Description: the brief was to design a contemporary house that can be used in a number of modes as the clients’ needs change over time. In particular, to allow the clients to age in place, over time. The house was also to be designed as 3 separate sections which could be used independently or as one. Each component was to have parking, a separate entry and access to outdoor space and yet be private. The amenity required was for a light and airy house maximizing access to northern sunlight and utilitzing the distant views to Black Mountain. The building offers a unique example of a single house which can be 3 residences whilst looking like a stand-alone residence.







