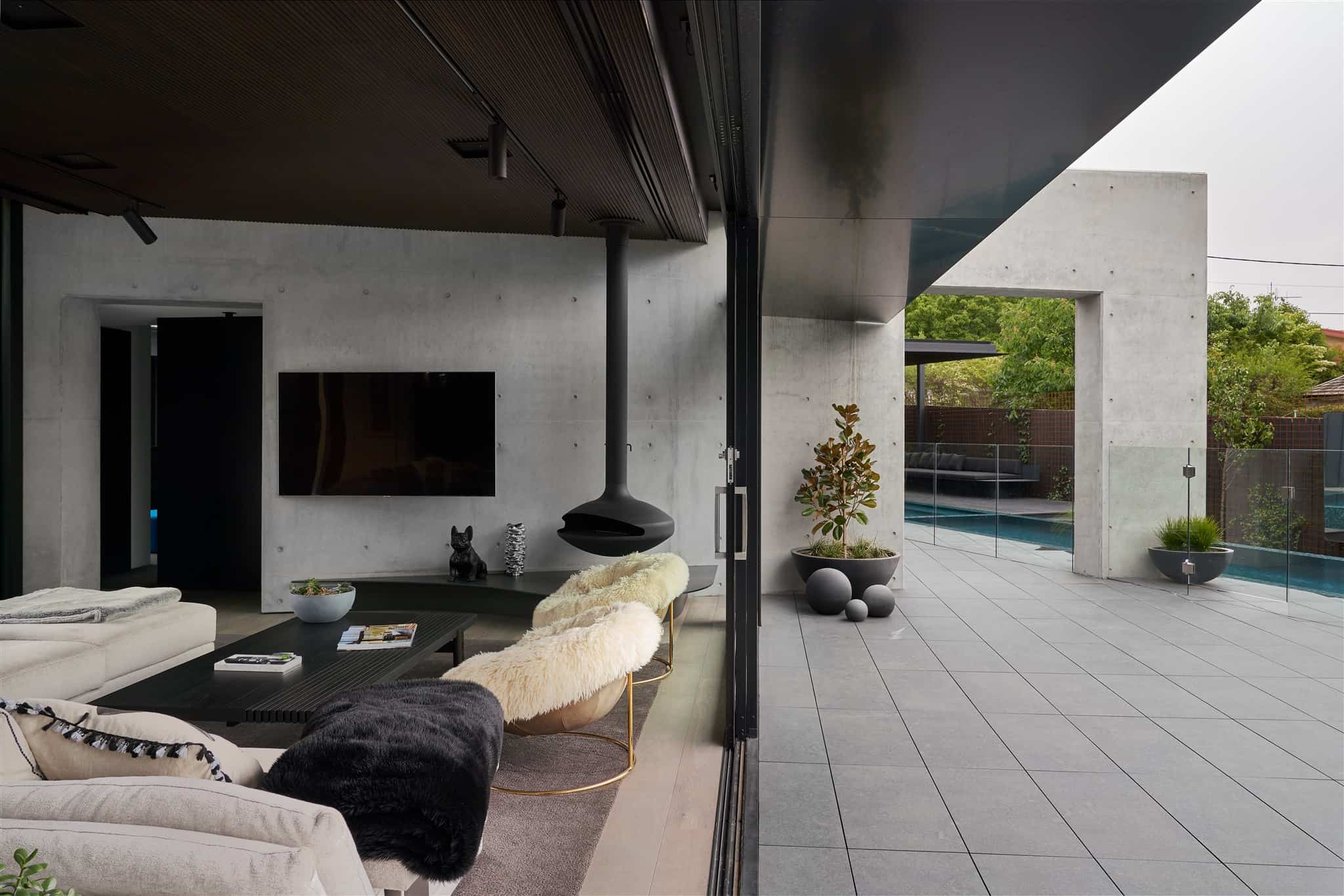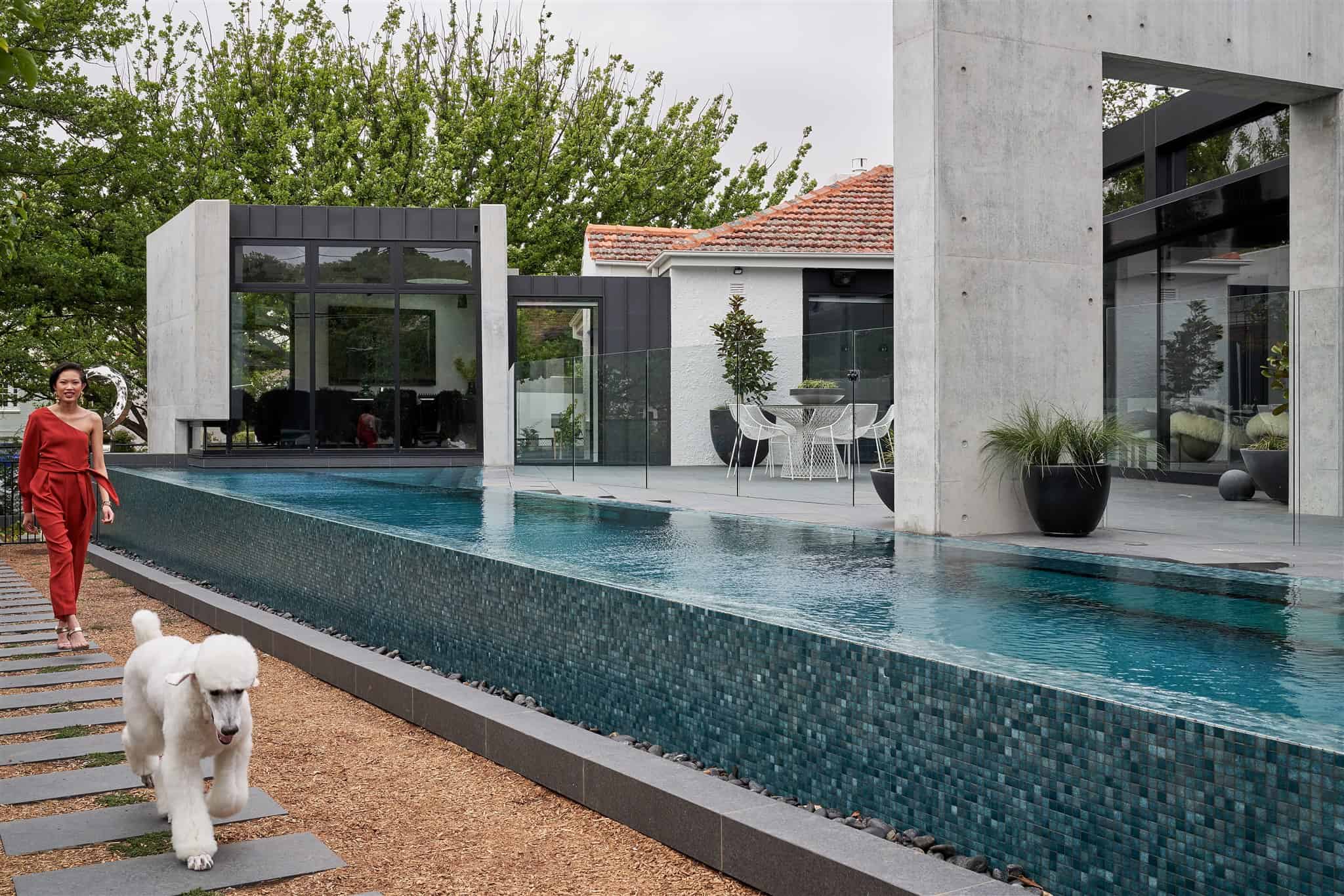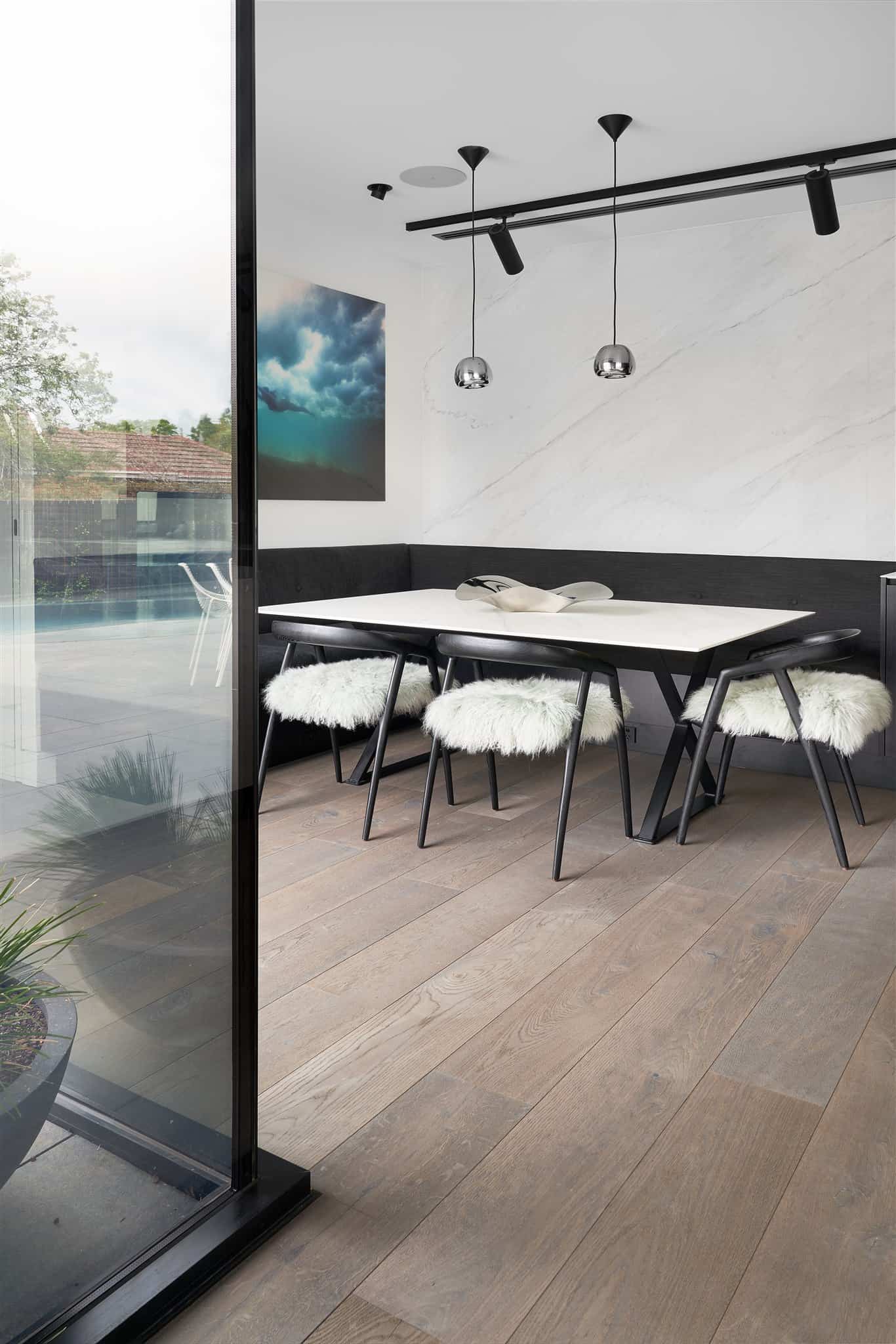Grant Cres – Collins Pennington – Bloc Constructions
- Builder
- Bloc Constructions
- Architect
- Collins Pennington
Essential to the heritage fabric of one of Canberra’s oldest suburbs, and built a year before the Federal Government relocated to the new National Capital, the heavy-set, simply-adorned 1926 English-style cottage would have once been a fashionable find. Today, this rejuvenated home, which is a walking distance from the bustle of shops and cafes in Manuka, has been transformed into a concrete, minimal, modern family home.
While respecting the street integrity of the stuccoed house, Collins Pennington took advantage of the unusual triangular corner block to raise behind it airy and contemporary amenity with walls of off-form concrete and expansive windows that look out to the 20-metre courtyard pool.
This house evolved as a story of atmospheric contrasts. The cosy, elegant and white-grounded older part is linked via a glass-sided portal to the sophisticated monochromatic spatiality of the new, where porcelain surfaces and dramatically dark cabinetry backdrop stunning art and furniture pieces.























