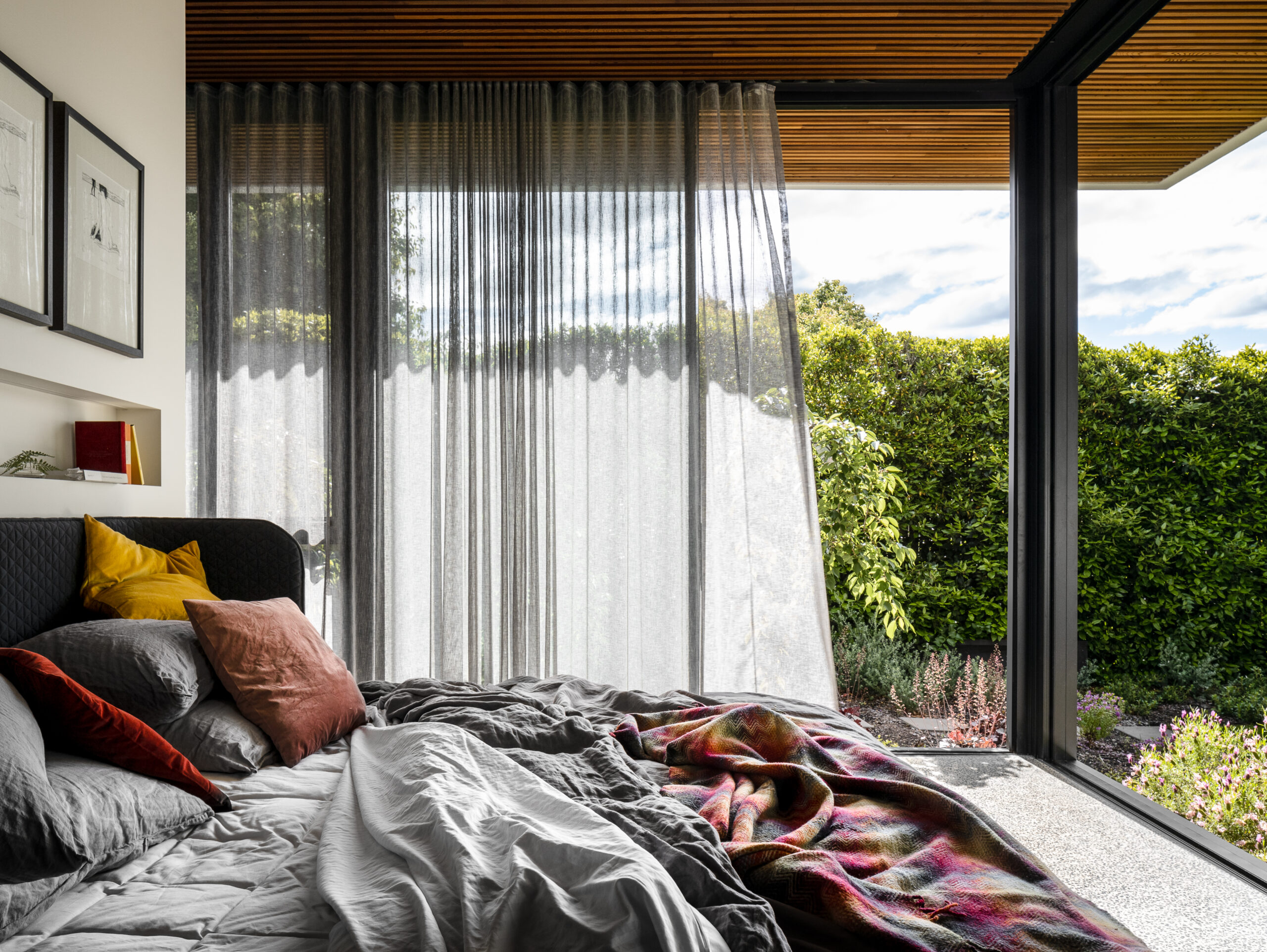Grant Crescent, ACT
- Builder
- Manteena Residential
- Architect
- Collins Pennington Architects
Upon being welcomed inside a wide, gallery-like linking corridor introduces entirely different volumes of scale, expanses of glazing, a robust yet refined materiality, and an almost sensually-immediate connection between house and garden.
With the design of the new additions including so many large and small courtyards, only two of the four bedrooms share a common wall. With the parent’s suite set right at the rear of the block, behind the long living room, each retreating space has gained a maximum of possible privacy.
The layout, the north-east orientation, the light and this remarkable sense of respite led to the project being named the Sanctuary House. The clients love it, reporting to Collins Pennington Architects that “it brings us joy each day.”
They especially cite “the incredible functionality and the calm, minimalist aesthetic.”
Plantings, lawns, terraces and the old-school style backyard that has been deliberately uncluttered by pulling the pool’s cabana away from the additions, all serve another of the design criteria:
To keep as much of the sky and the living, growing, green realm in the frame.







