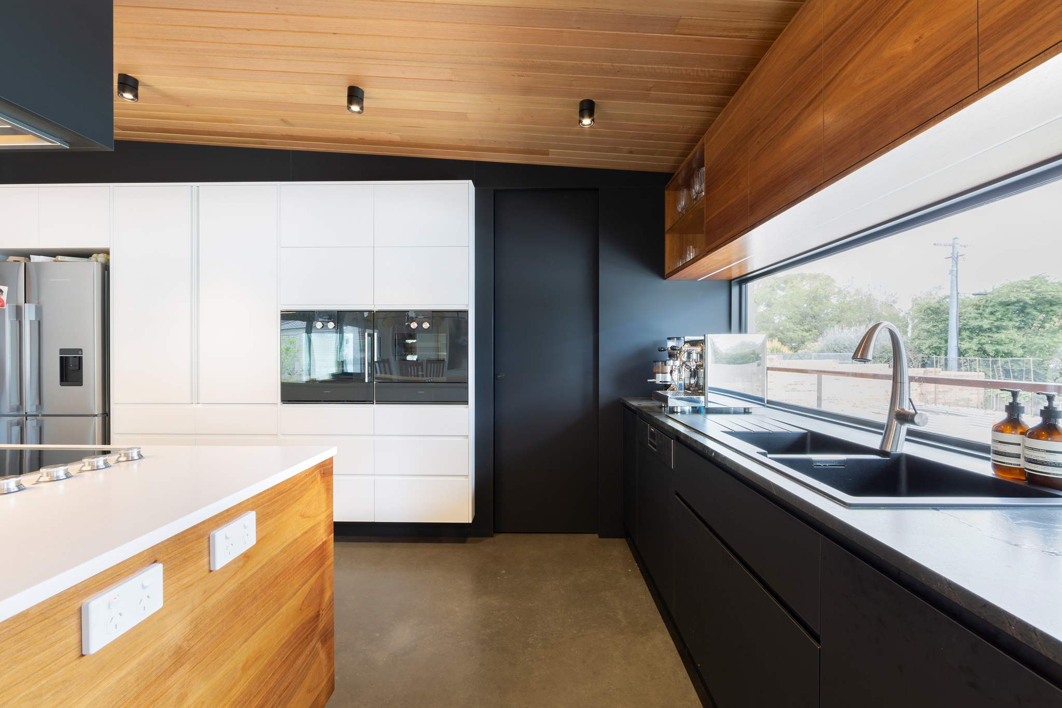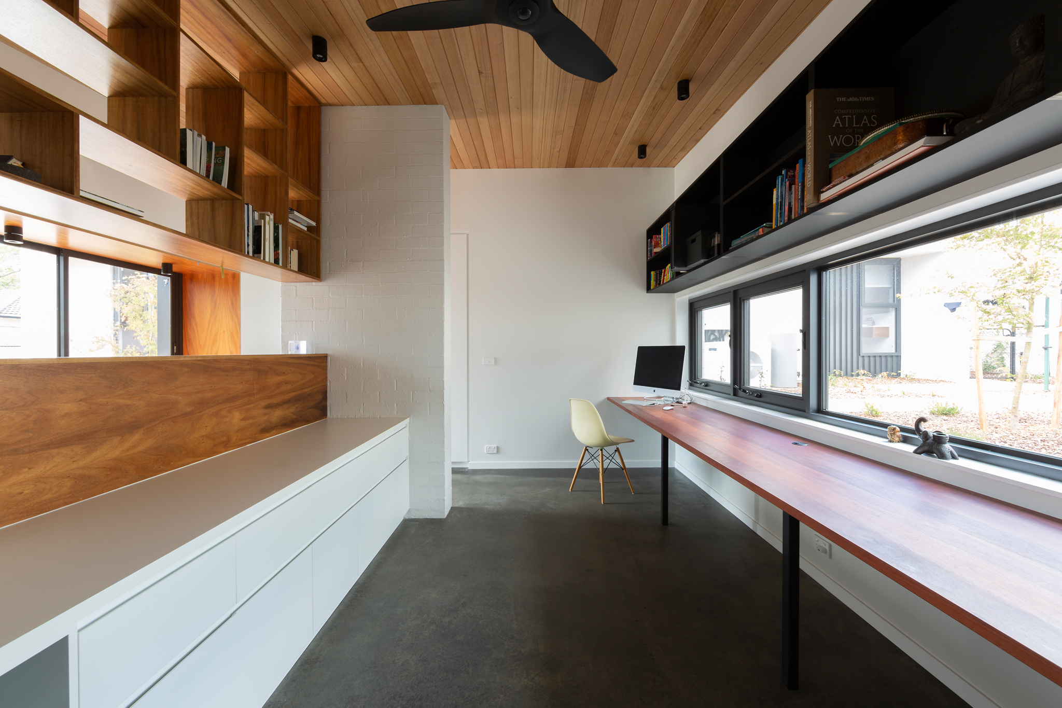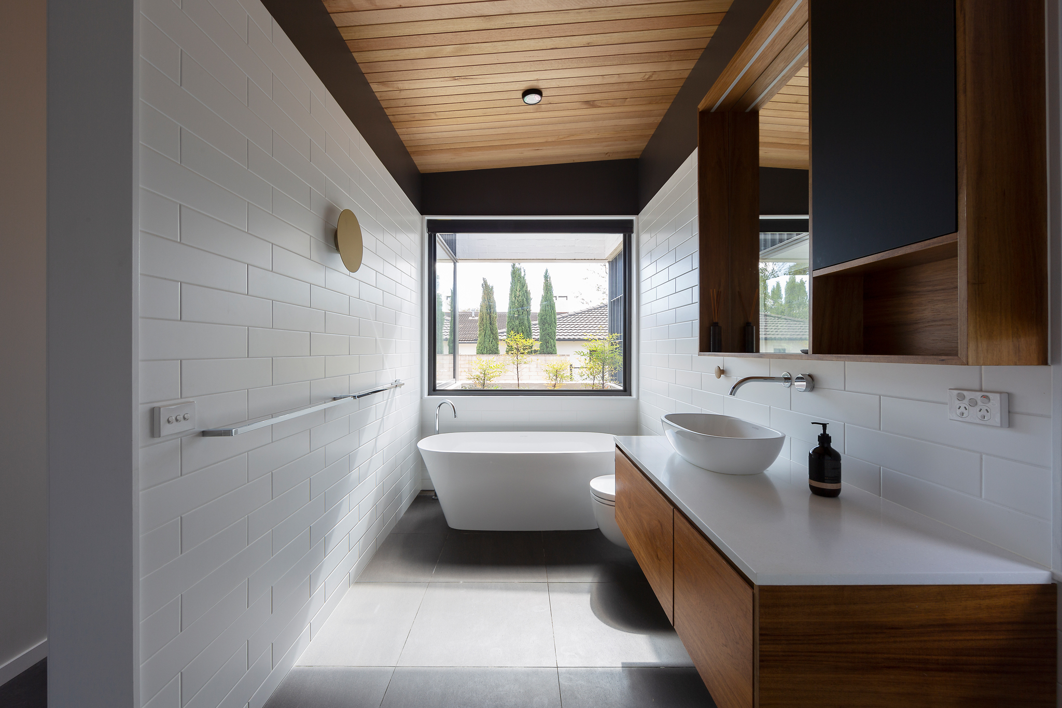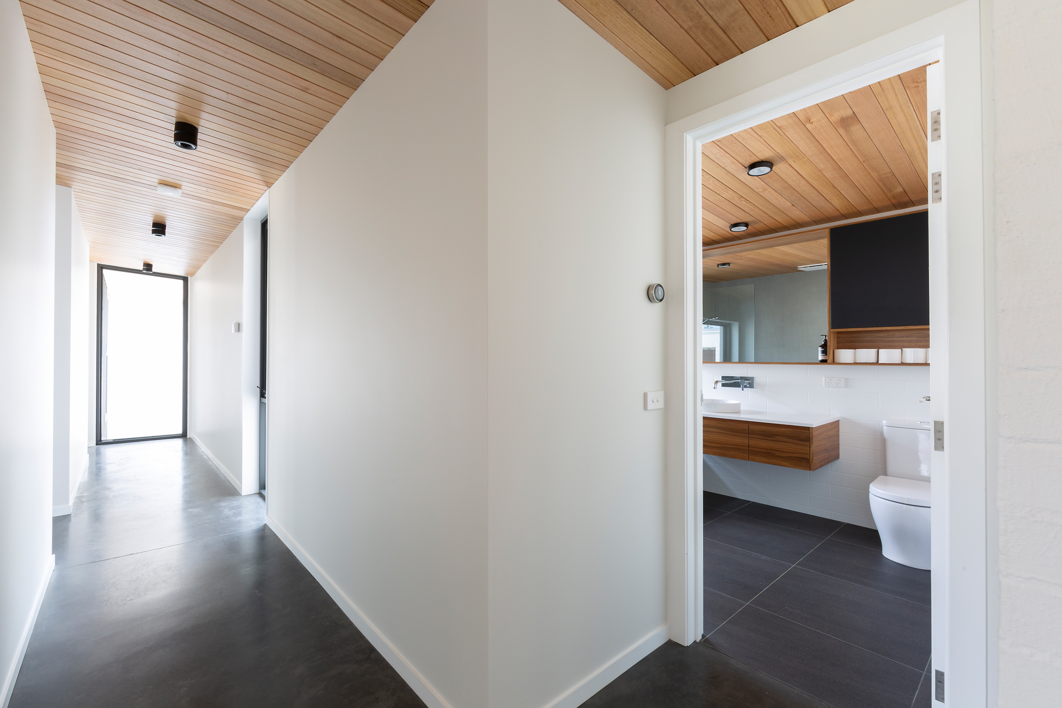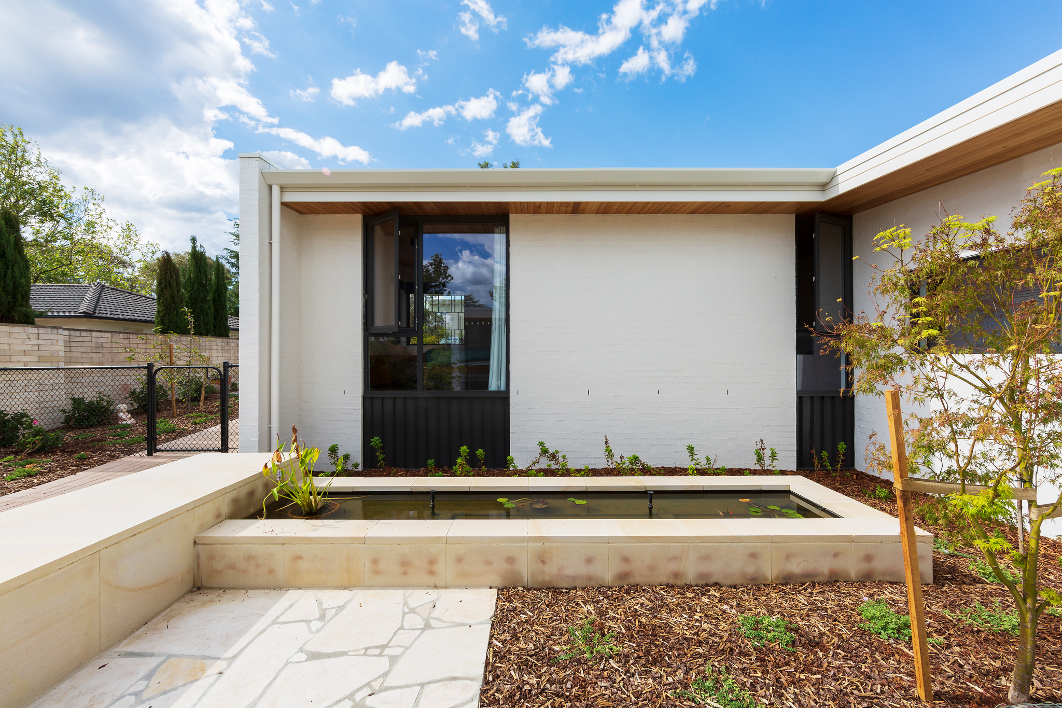Manteena Hunter St Yarralumla
- Builder
- Manteena Residential
- Photographer
- H Creations Adam McGrath (Instagram: hcreations72)
- Architect
- Philip Leeson Architects
- Interior Design
- Philip Leeson Architects
This 4-bed + study home features open plan kitchen, dining and living areas which open onto a terrace entertaining space and garden. To the rear, a second bathroom plus rumpus room links to a width of the house timber verandah, overlooking the in-ground pool.
The bedrooms (two with ensuite) are situated in the front of the house. The interconnecting middle section features the main bathroom, laundry and two garden spaces—one featuring a natural frog pond, the other a formal water feature and two mature trees.



