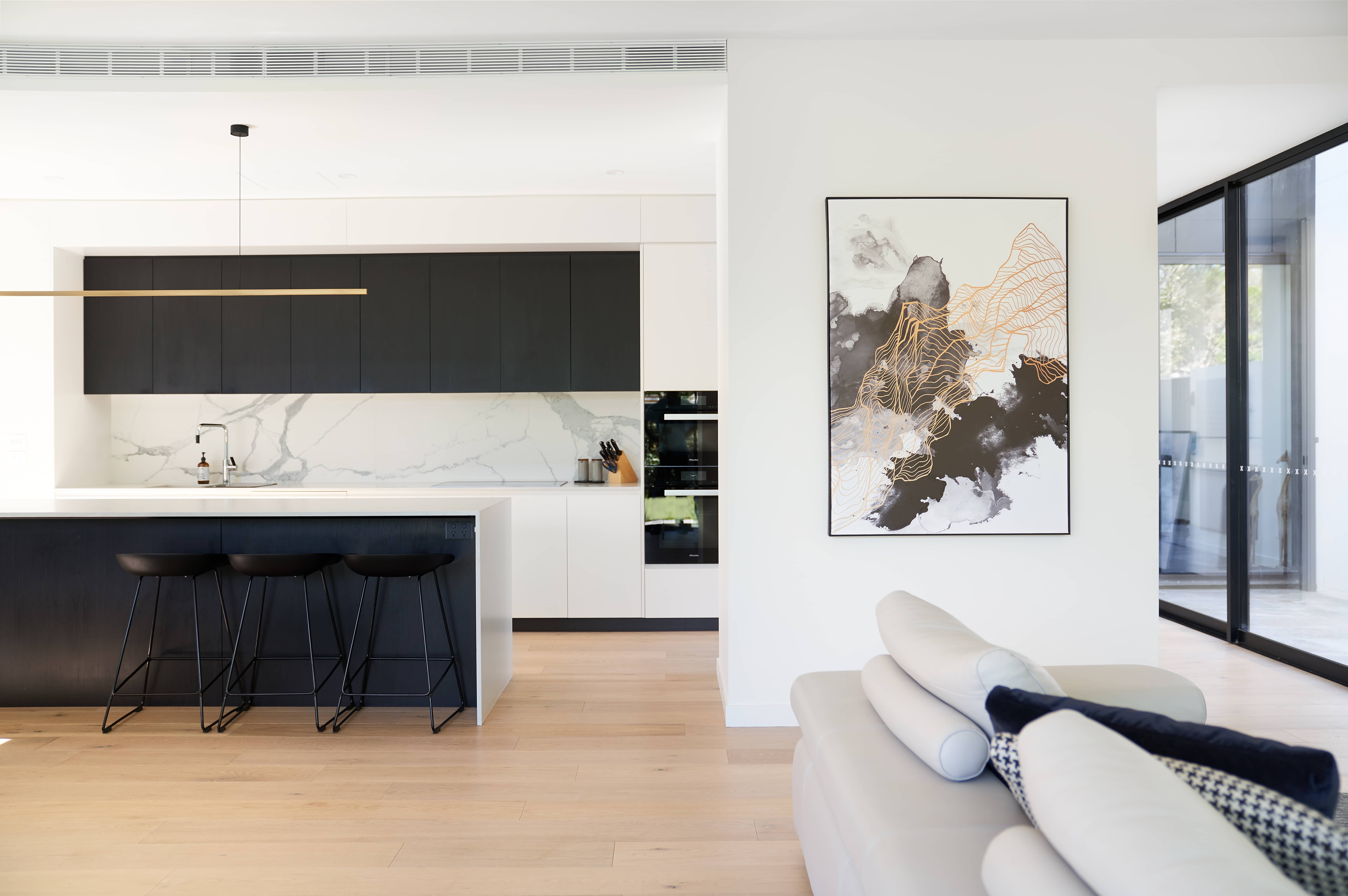Manteena Newdegate Street, Deakin
- Builder
- Manteena Residential
- Photographer
- Chalk Studio (Instagram chalk_studio)
- Architect
- Collins Pennington Architects
- Interior Design
- Collins Pennington Architects
This house also displays the immaculate detailing and workmanship of a design that resulted from constant and responsive interaction between the clients and Collins Pennington. A layout that puts a guest bedroom on the lower level, and the family bedrooms upstairs – with the master suite cantilevering over the rear ground floor – it has chic, clean-lined interiors.
For all of its solidity, however, this handsome home, has astonishing degrees of natural light. Its energy-efficient features are another revelation. The concrete wall beside the stairwell’s Blackbutt tread has embedded hydronic heating. Beneath engineered oak flooring is slab heating. And with high-level insulation and reverse brick veneer walls, that gather in the sun’s warmth during the day and release it at night, this house perennially performs for comfort.


















