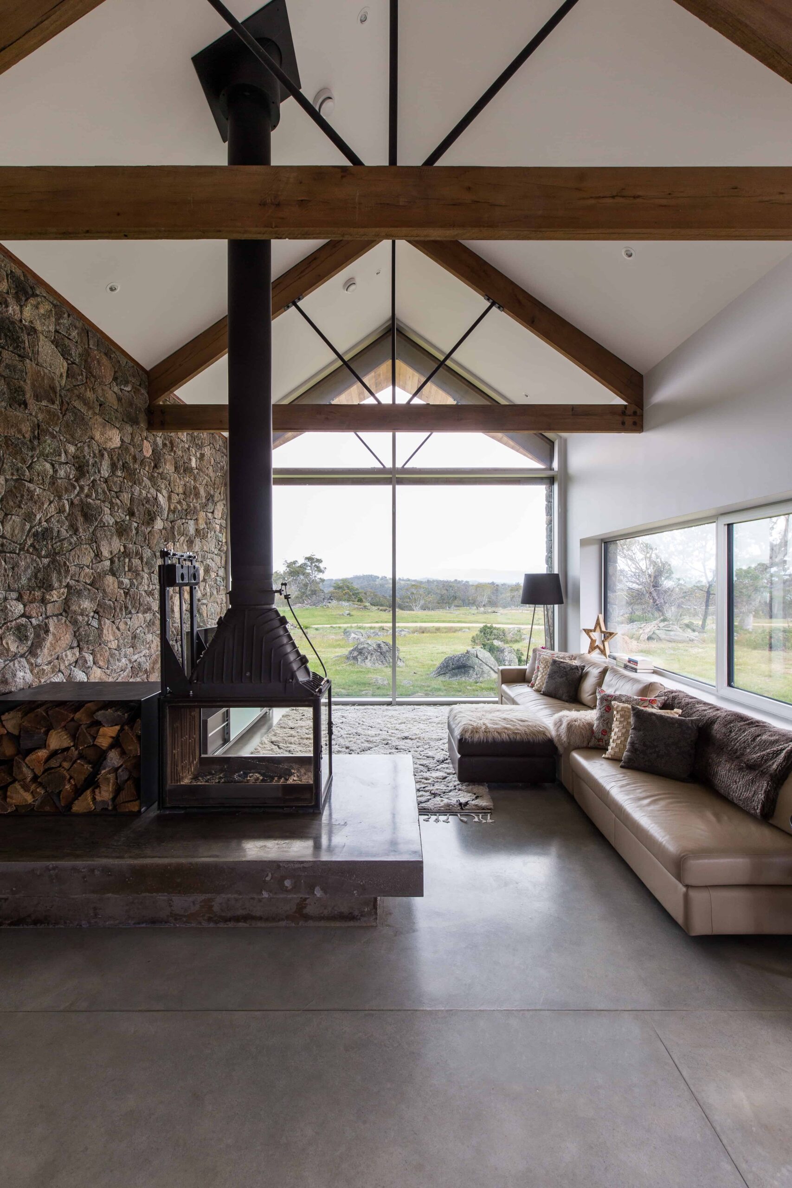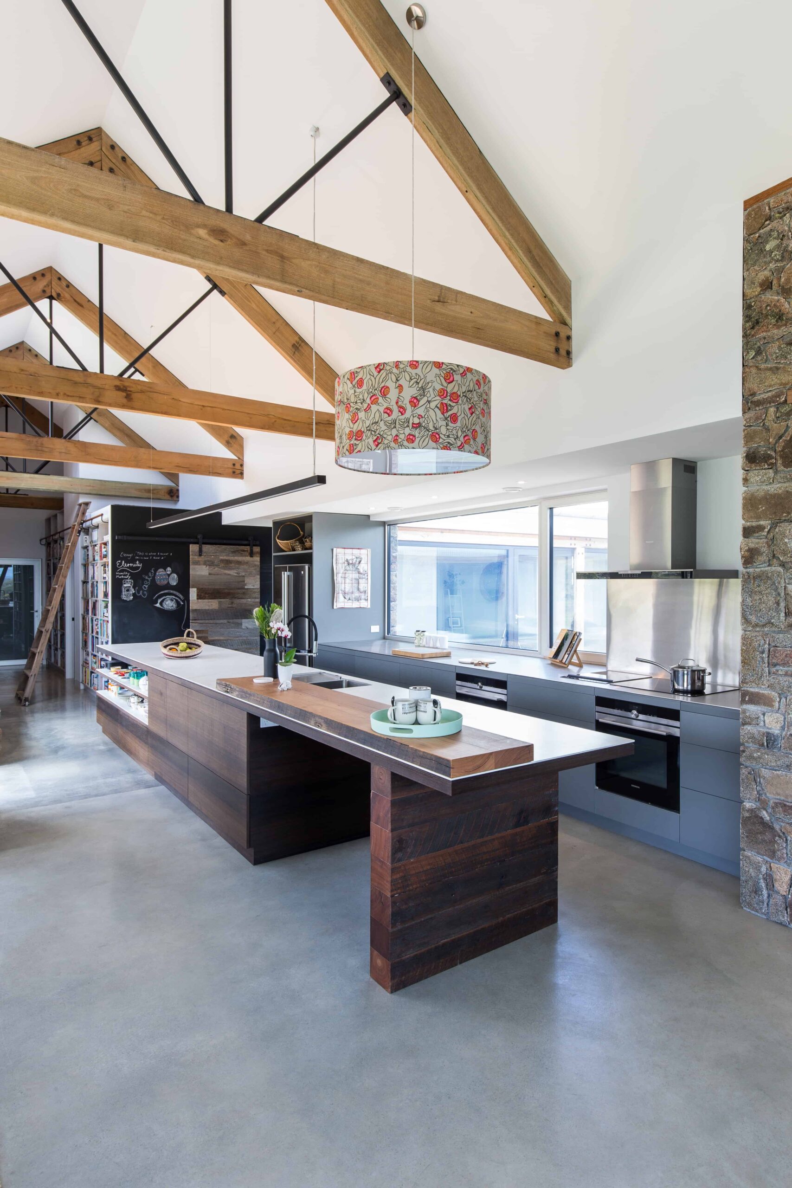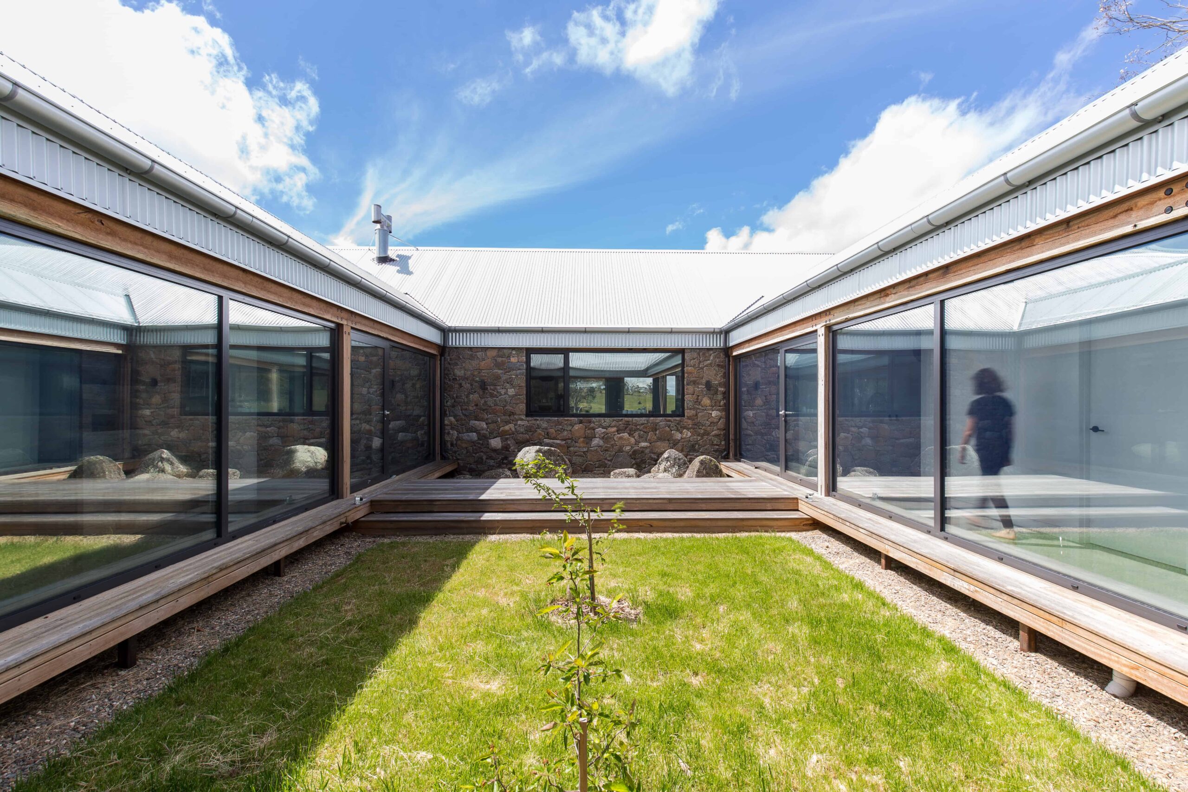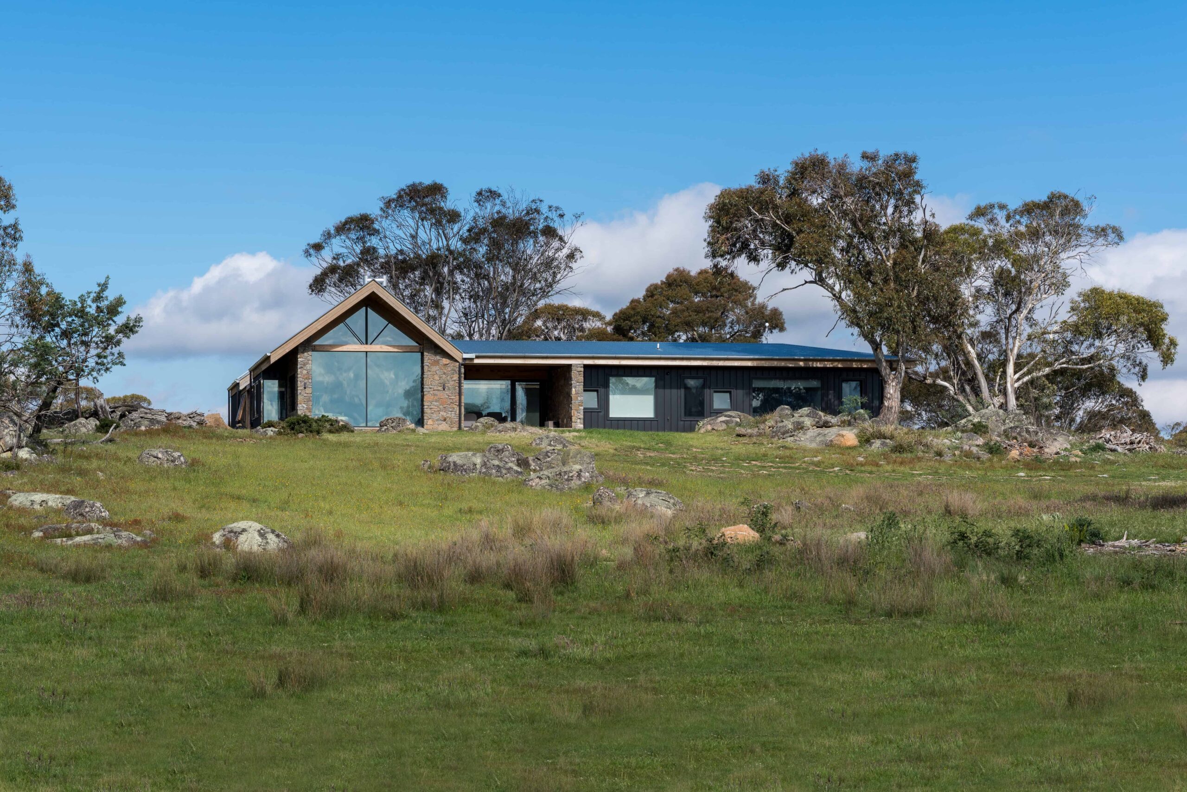Triple Glazed SNSW High Country House
- Owner
- Triple Glazed SNSW High Country House
- Builder
- ROD BAILLIE - JINDABYNE
- Architects
- LANCE ARCHITECTS
‘From the beginning, the owners were concerned about minimising the environmental impact of the residence,’ Henry states. ‘While they wanted a high level of glazing featured throughout the property to capitalise on those magnificent Snowy Mountains views, these wishes were combined with an overriding need for environmental efficiency. With these competing goals in mind, we began specifying components for an optimal level of thermal performance.’
The conservation challenges laid down by the client were difficult to meet, let alone exceed. ‘The environmental specifications were extremely intensive,’ says Henry. ‘The clients wanted the home to be entirely off-grid with no external connections to electricity, gas, or water – nothing. ‘We went for a passive house with solar power and battery storage, to make the property completely off-grid.’
With huge glazed areas featured throughout the expansive home, situated in an extreme climate of 35 to minus 15 degrees, thermal performance was obviously at an absolute premium.
The clients wanted the home to include passive design features, the window suites had to be completely airtight and the glazing specification was critical.
Client satisfaction with the Schuco products installed in the residence came down to thermal performance and durability. Fortunately, the high-precision Schuco units installed, amply met the extreme performance demands. The hardware quality also had to be meticulous.









